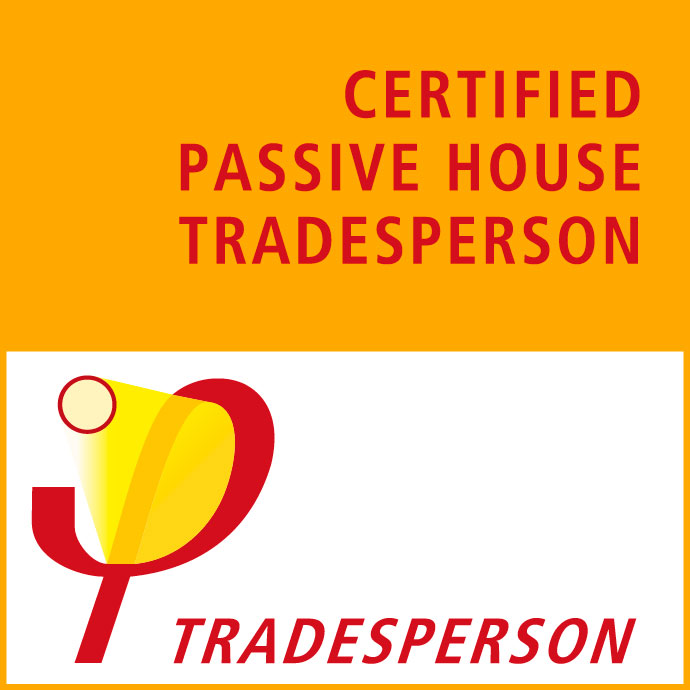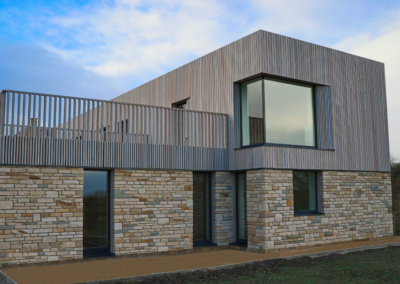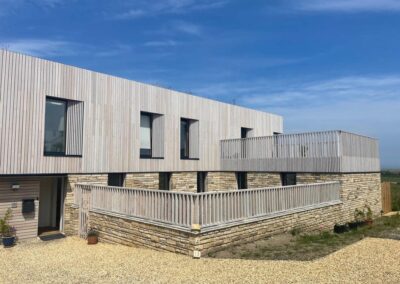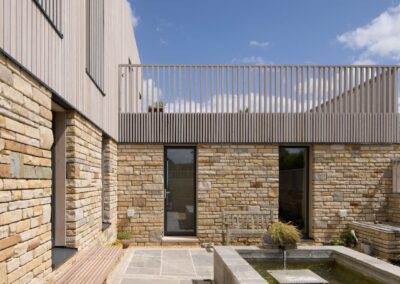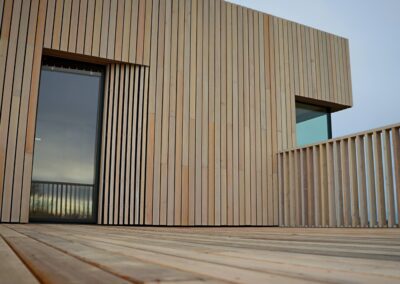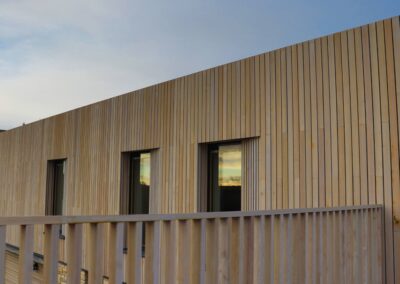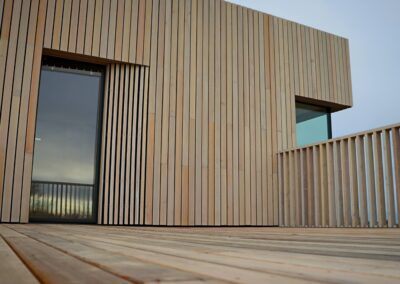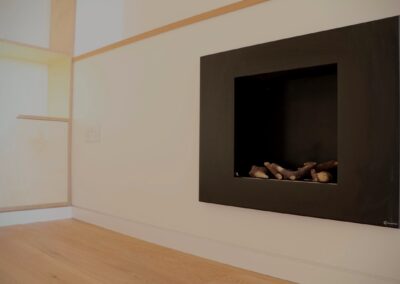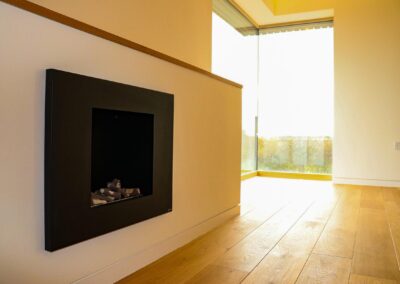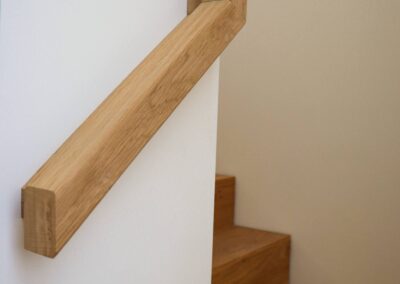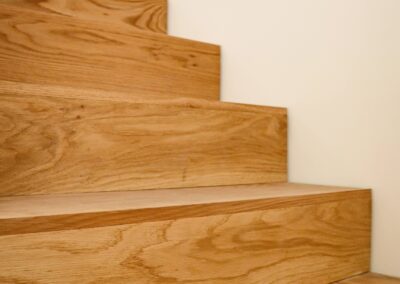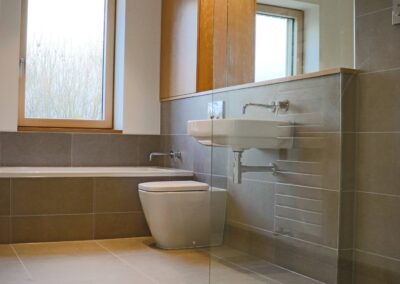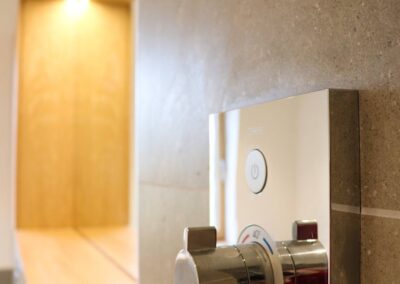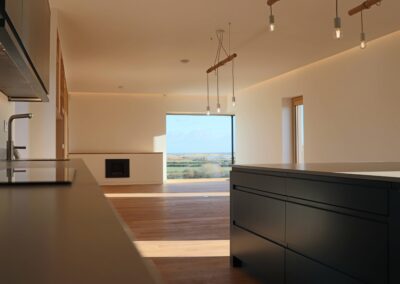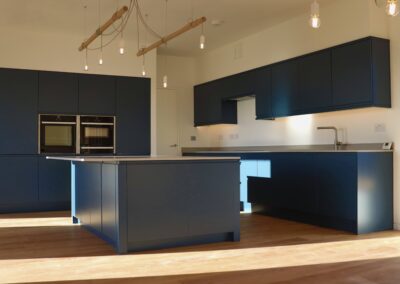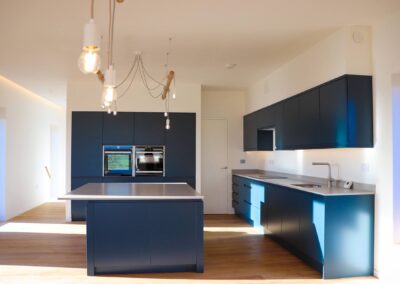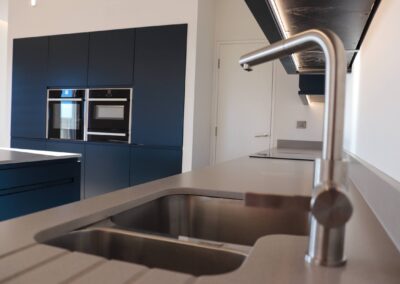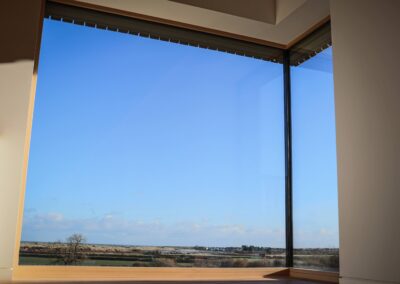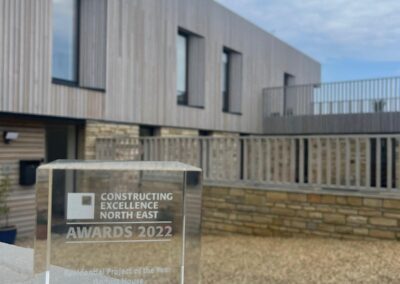A Passivhaus building is designed to use considerably less energy in comparison to a similarly-sized building created using conventional techniques, irrespective of the climate.
The Passivhaus Institute (PHI) is a German-based independent research institute founded in 1995 by Dr Wolfgang Feist. They played an important role in the development of the Passivhaus (literally translated to passive house or passive building in English) concept and have gone on to become a leading authority on the research and development of construction methods, building materials, planning tools and quality assurance needed to produce highly energy-efficient buildings.
So what is a Passivhaus?
This is the term used to refer to buildings created with certain principles that allow them to become incredibly energy efficient and maintain an almost constant internal temperature. As a result you end up with a highly sustainable building with minimal heat loss and thus very low energy bills.
In order to produce a certified Passivhaus you need certain elements:
- Insulation – this needs to be fitted all-round and uninterrupted to a greater level than the UK standard for typical properties thus minimising heat loss and eliminating thermal bridges in the walls, floor and roof.
- Triple glazing – again, this will minimise heat loss. Your architect should also have discussed the positioning of windows and glazed doors within the design to maximise solar gain and minimise heat loss in the winter months and minimise solar gain in the summer.
- Airtightness – Passivhaus builds need to have airtightness levels around 20x greater than a standard new build would have, again the aim of this is to maintain minimal heat loss.
- Mechanical ventilation – a mechanical ventilation heat recovery (MVHR) system is needed to circulate fresh air within the building whilst also minimising heat loss.
- The form factor refers to the shape of the building and is calculated as the ratio of the external surface area to the internal usable floor area. A more compact design will make it cheaper and easier to achieve the Passivhaus standard.

