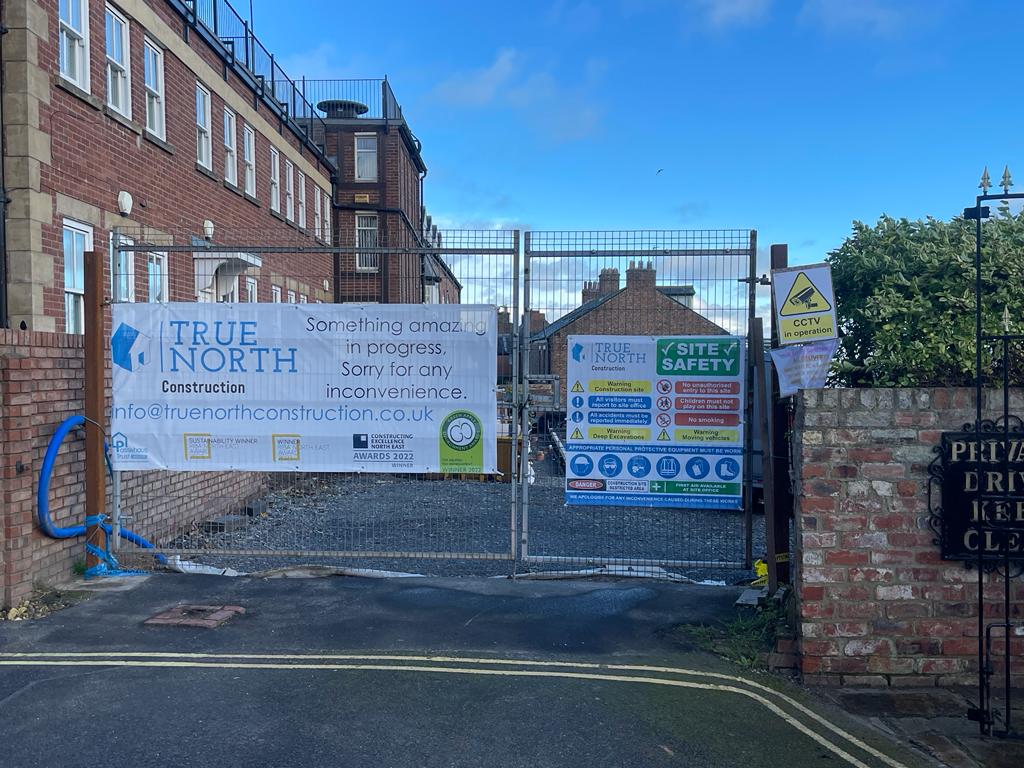This is one of our completed projects, having achieved Passivhaus certification for a wonderful local entrepreneurial family and our amazing clients. We are once again proud to have worked with Mawson Kerr to deliver our second certified Passivhaus.
The home spans an impressive 300 square meters and is a three-bedroom family residence across two levels. It is a timber-frame structure with exterior brick and timber cladding, featuring an MVHR system, air source heat pump, and PV panels.
Due to restricted site access, it wasn’t possible to deliver or unload a prefabricated timber frame using a crane. The solution was to design a timber frame that could be stick-built onsite using deliverable materials—while still achieving the required U-values and airtightness standards.
The timber frame was successfully built over the winter, and we’re delighted to now see this high-performance, low-energy home fully complete and certified.















